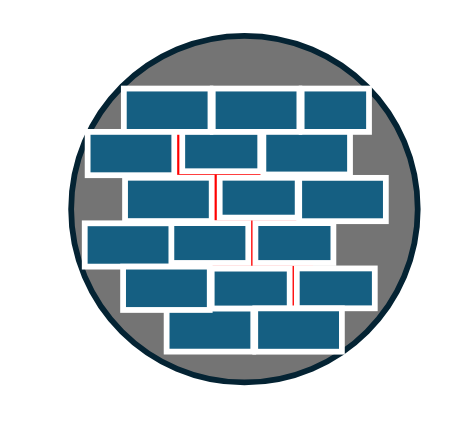Top 7 Resources for Low-Rise Wood Framing Structural Design
- okeorieka
- Jan 5, 2025
- 3 min read
Updated: 15 minutes ago
Most low-rise (5 stories or less) residential and small commercial buildings in the United States are constructed using light-framed wood construction. Below are the top 7 resources for building a fundamental foundation of knowledge in structural design and detailing for these buildings that are so ubiquitous in our built environment.
International Residential Code (IRC)

The IRC is a model code that has been adopted as the building code governing residential construction in most jurisdictions in the United States. The IRC is particularly useful for the prescriptive design information it contains on wood construction. Relevant chapters include:
Chapter 5 – Floors
Section R502 – Wood Floor Framing (includes allowable joist span tables)
Section R503 – Floor Sheathing
Chapter 6 – Wall Construction
Section R602 – Wood Wall Framing
Section R604 – Wood Structural Panels
Chapter 8 – Roof-Ceiling Construction
Section R802 – Wood Roof Framing (includes allowable rafter and ceiling joist span tables)
Section R803 – Wood Roof Sheathing
Chapter 44 – Referenced Standards – filled with resources for further reading
Link: https://codes.iccsafe.org/content/IRC2024P1
Wood Frame Construction Manual (WFCM)

The Wood Frame Construction Manual is the governing standard for structural design for one and two-family dwellings in particular. This standard can be used for most wood structures in situations where:
· Snow loads are not above 70 psf
· Wind speeds are not above 195 mph
· Building is in seismic design category A-D
The WFCM is particularly useful because it is filled with several drawings and design tables addressing common framing situations in light-framed design.
Link: https://awc.org/publications/2024-wfcm/ (Free View Option)
National Design Standard (NDS)

The National Design Standard is the governing engineering standard for wood design in buildings and other structures. The standard covers structural design under the assumption that the user is competent in structural engineering or is working under competent supervision. This standard is the basis for the guidelines and calculations used in prescriptive design sources, and is applicable to commercial and residential structures. It is particularly useful for when prescriptive designs found in other resources do not apply – for example in connection design, engineered lumber design (glulams, LVL and PSLs), special loading conditions, and fire design.
Link: https://awc.org/publications/2018-nds/ (Free View Option)
Graphic Guide to Frame Construction by Rob Thallon

Rob Thallon’s guide is filled with over 500 drawings showing different framing conditions and configurations for light-framed construction. If you are starting out in wood framing detailing or need some help with a hairy framing situation, Graphic Guide to Frame Construction is a must-have resource for any designer's library.
Link: https://www.amazon.com/Graphic-Guide-Frame-Construction-Revised/dp/163186372X
Residential Structural Design Guide – Coulbourne Consulting

The Residential Structural Design Guide is a free resource published by the US Housing and Urban Development. This guide provides a comprehensive introduction to structural engineering practices in wood framing. The guide assumes a familiarity with fundamental structural analysis and mechanics of materials concepts (shear, moment, deflection, etc.) This guide is particularly useful for the example calculations it includes.
Link: https://www.huduser.gov/portal/publications/RSDG.html
Wood Handbook: Wood as an Engineering Material by Robert Ross

This handbook by the USDA Forest Service is the definitive guide on everything you need to know about the engineering properties of solid-sawn lumber, timber, composite materials, and fastenings. The handbook includes design information and instructions, strength properties of widely-used species, typical applications in buildings and bridges, and information on the effects of moisture and heat. The greatest feature of this handbook is in the Literature Cited section of each chapter, which makes it invaluable when chasing down specific design information to fit your needs.
Link: https://research.fs.usda.gov/treesearch/62200
Standard Handbook of Structural Details for Building Construction – Morton Newman

The Standard Handbook by Newman is a crucial source for detailing a myriad of framing situations. This handbook is organized by material and framing condition, and can be used for either building out a detail library, addressing unusual framing situations, or connecting wood to different materials. The wood section is quite comprehensive and covers wall, floor, and roof framing applications.
Need help on a project? Call 713-909-0458 or email info@o3structural.com




Comments